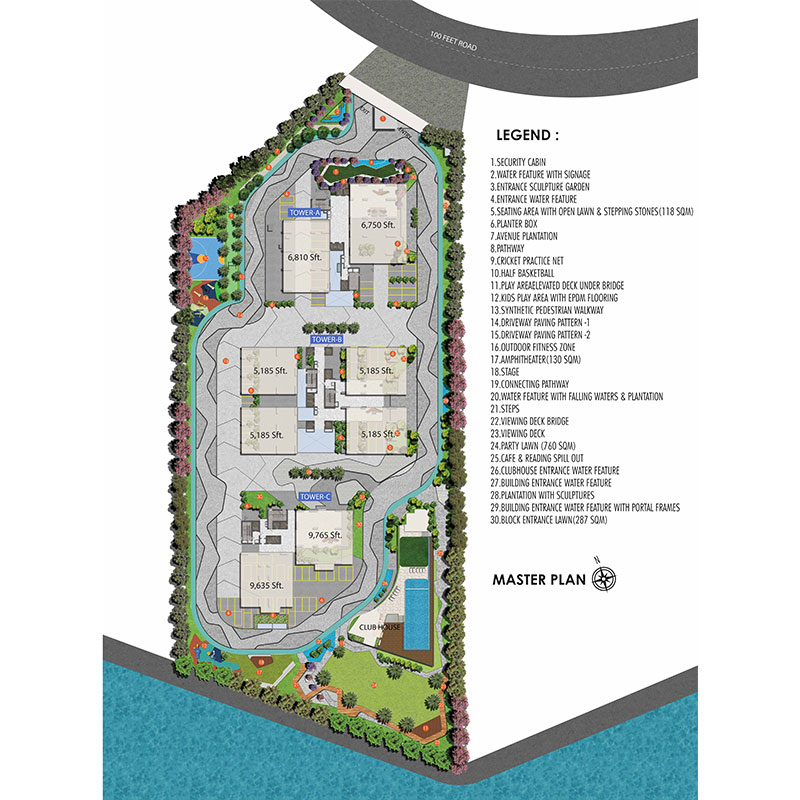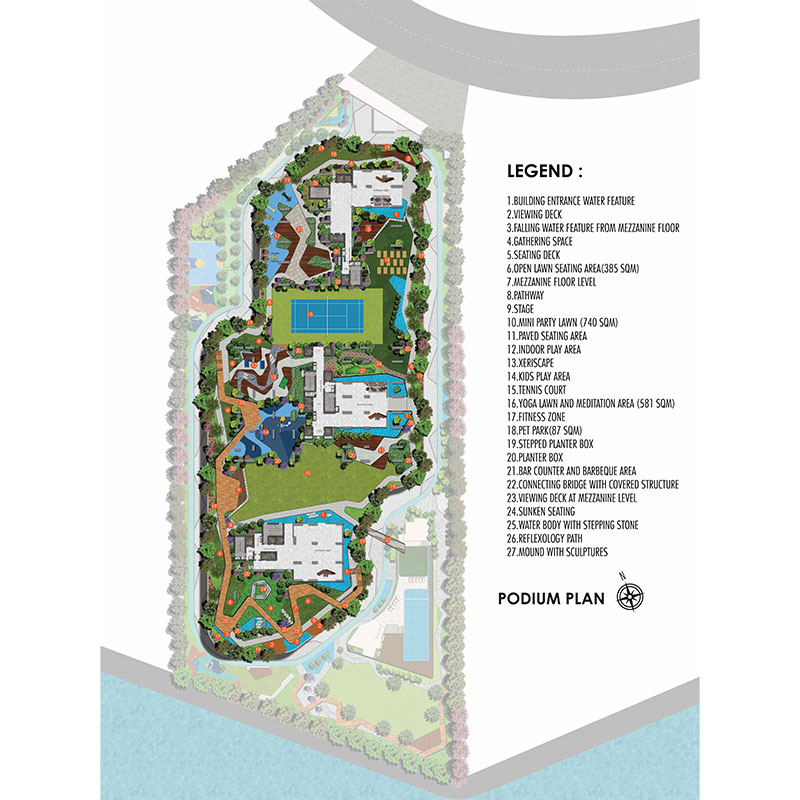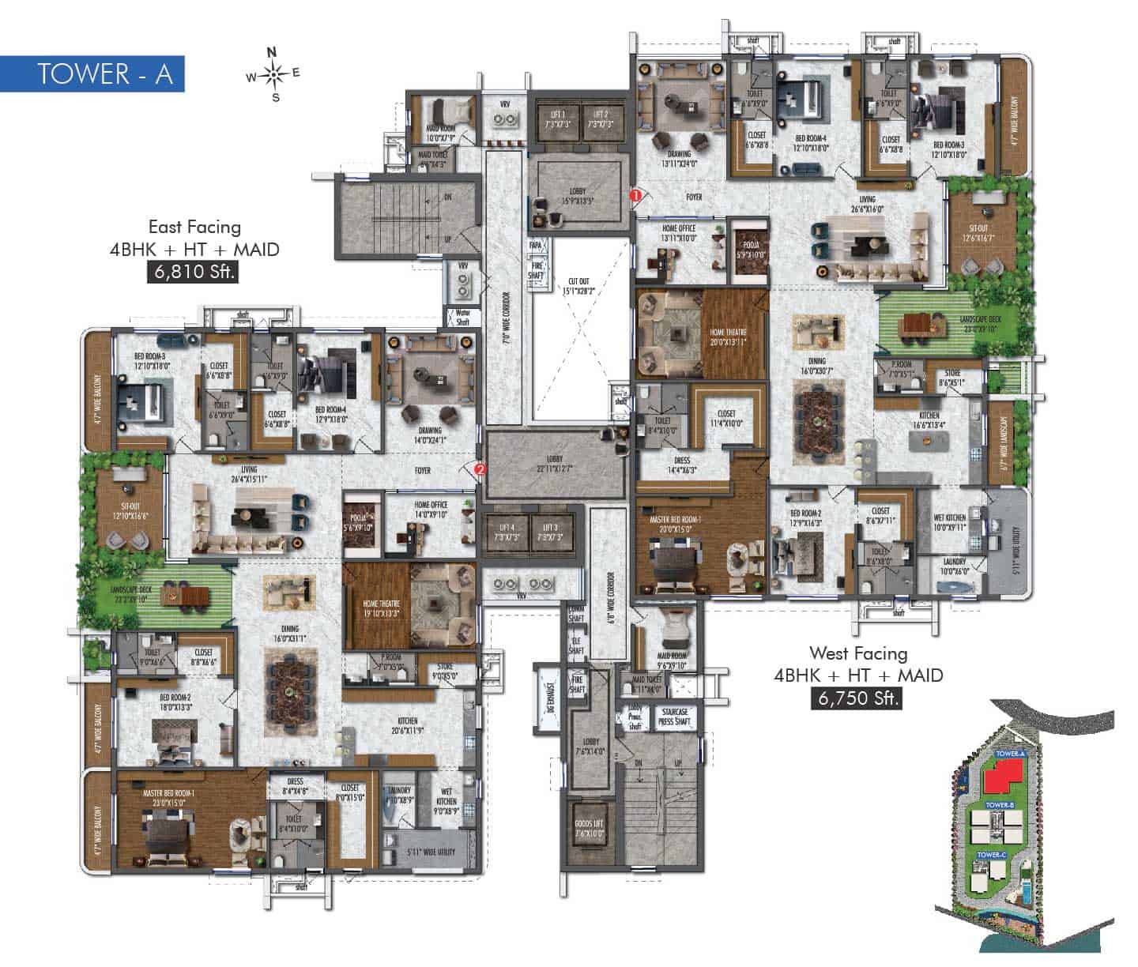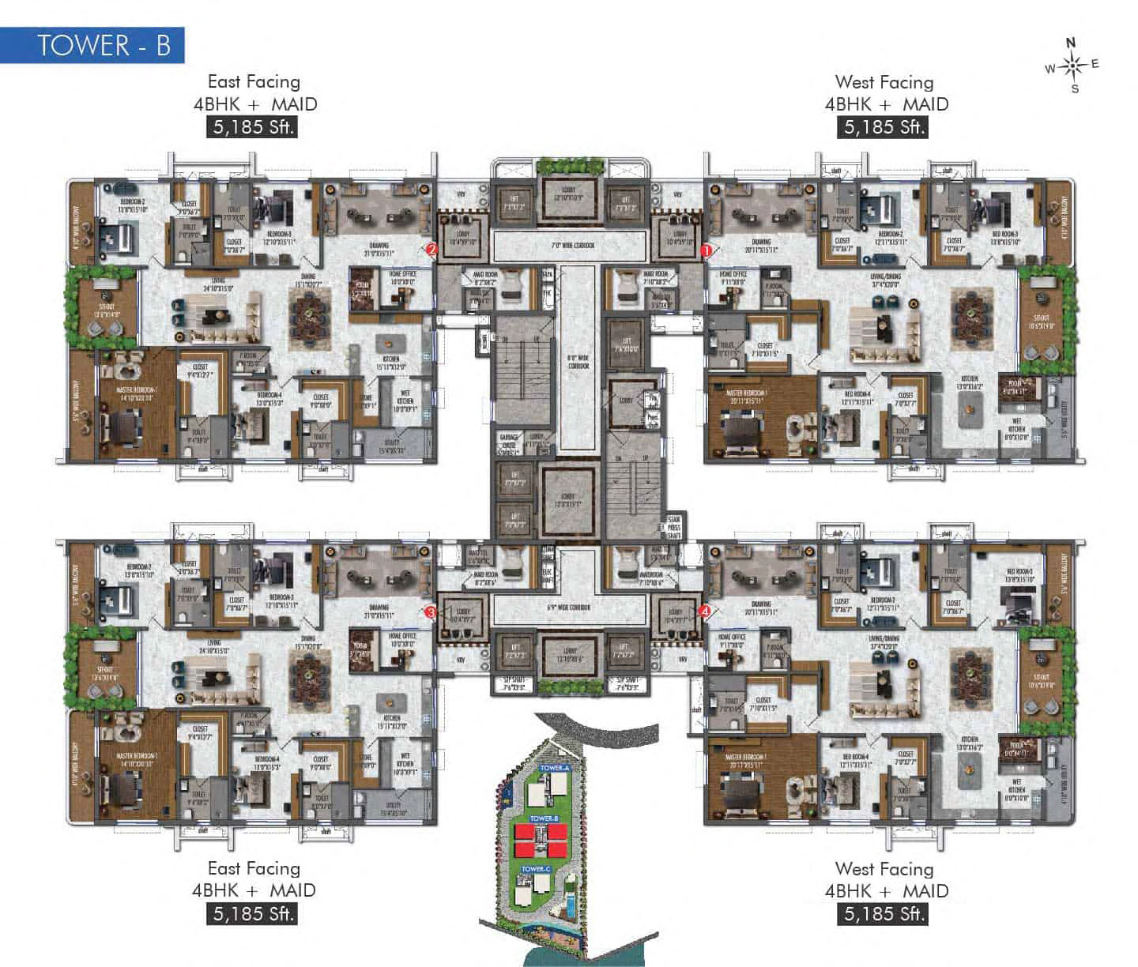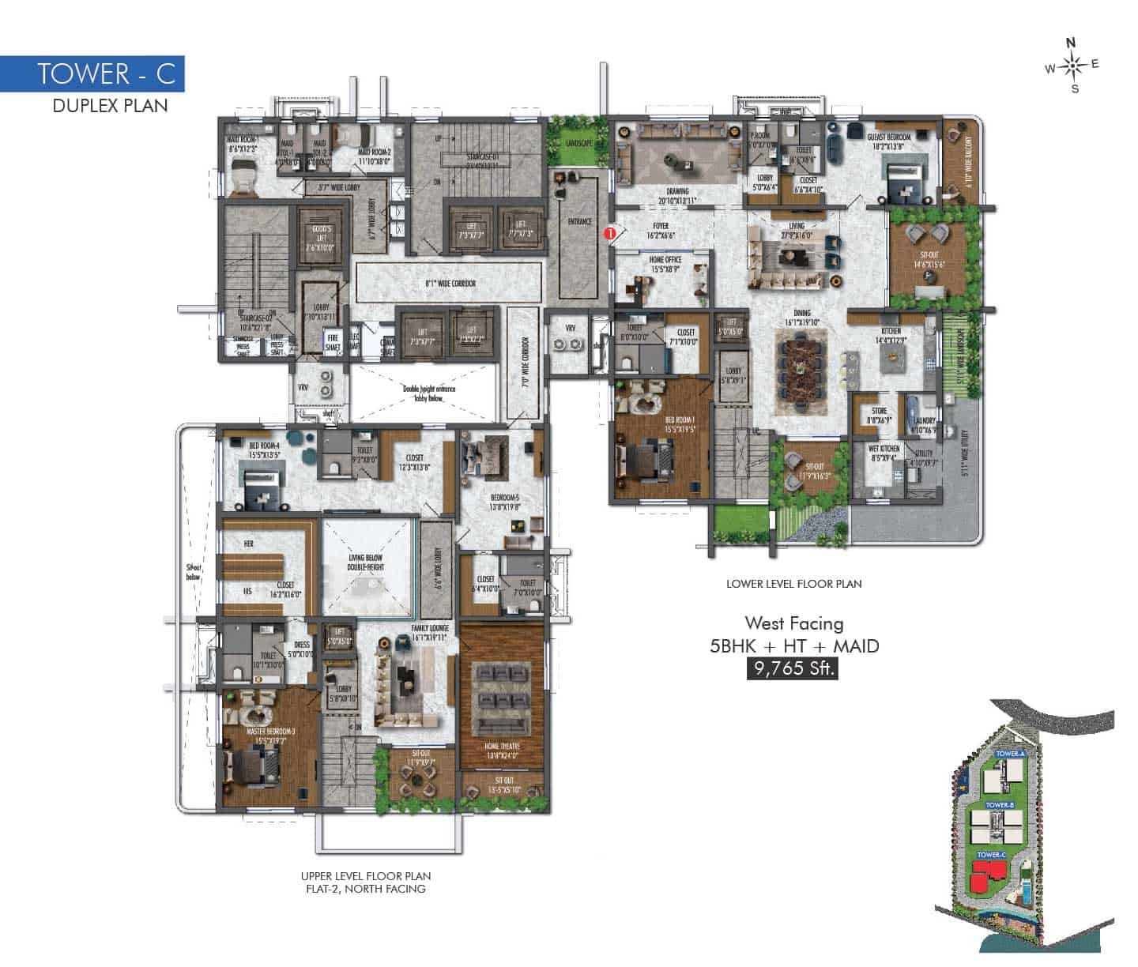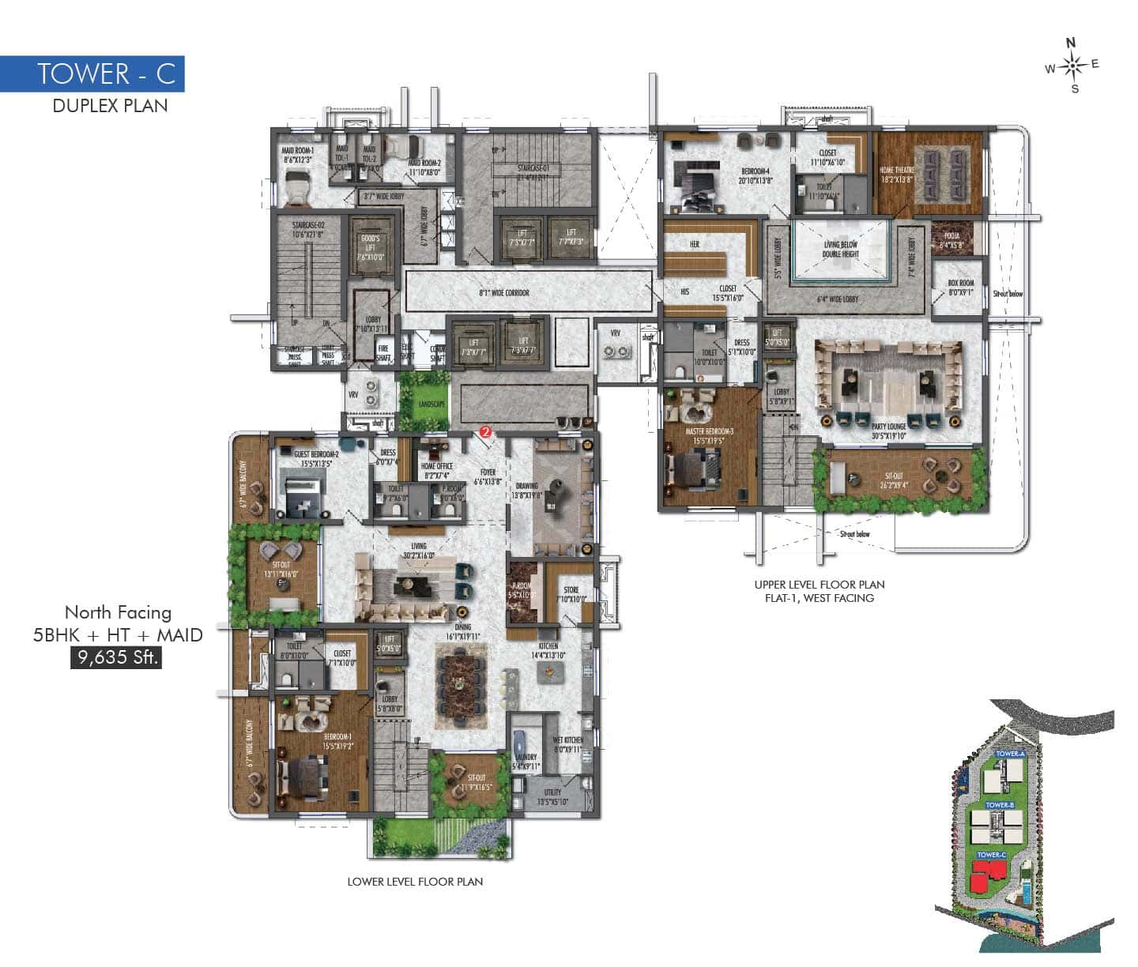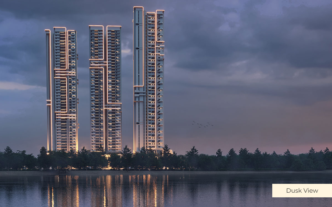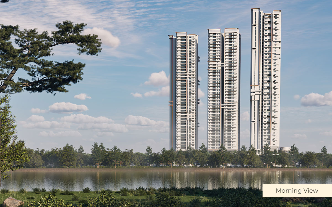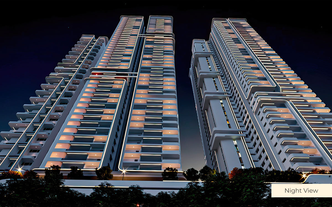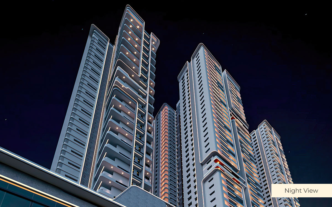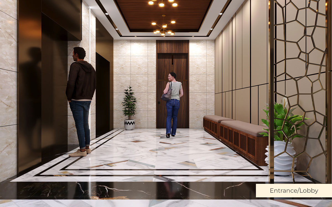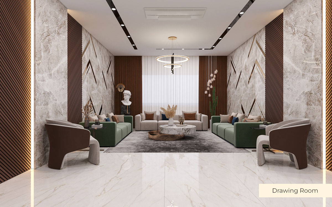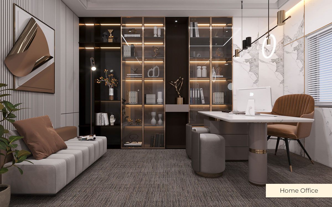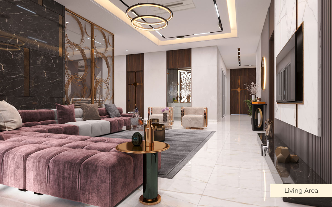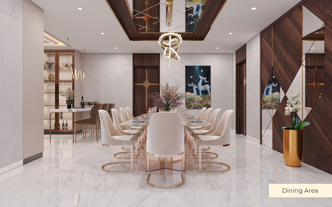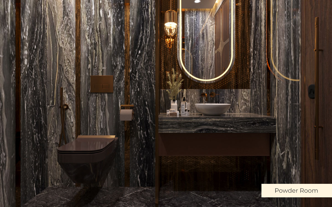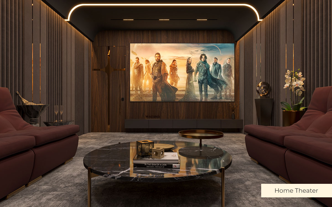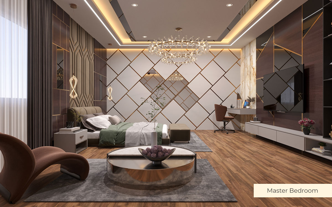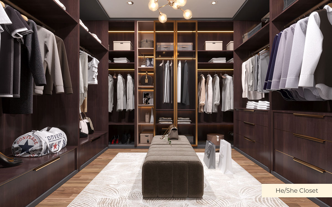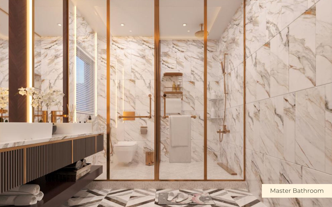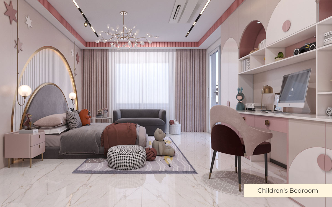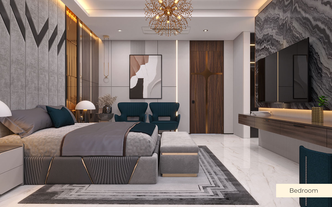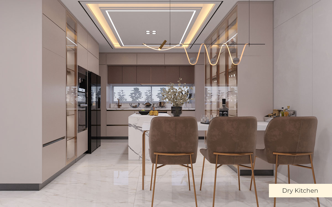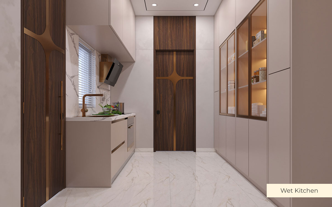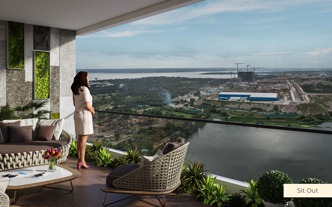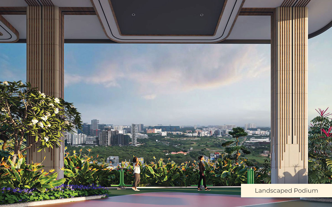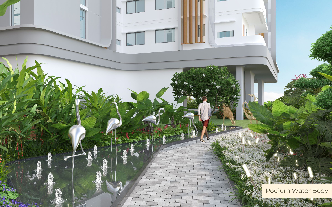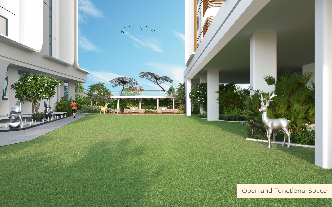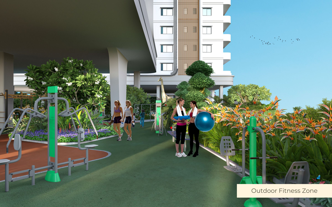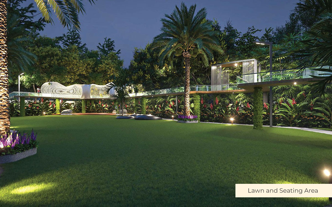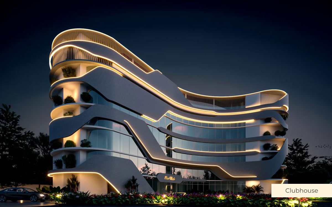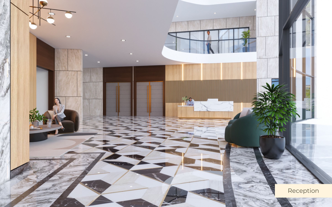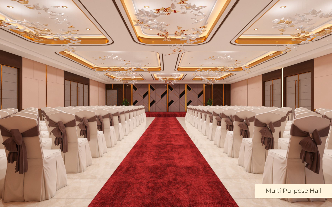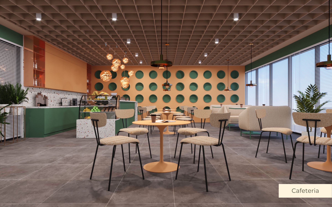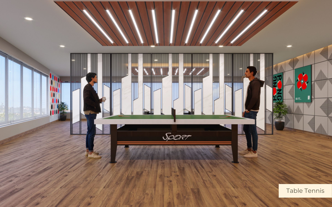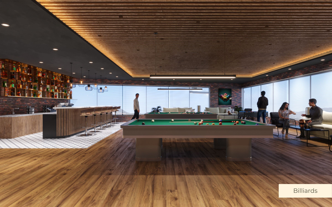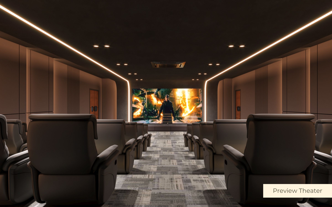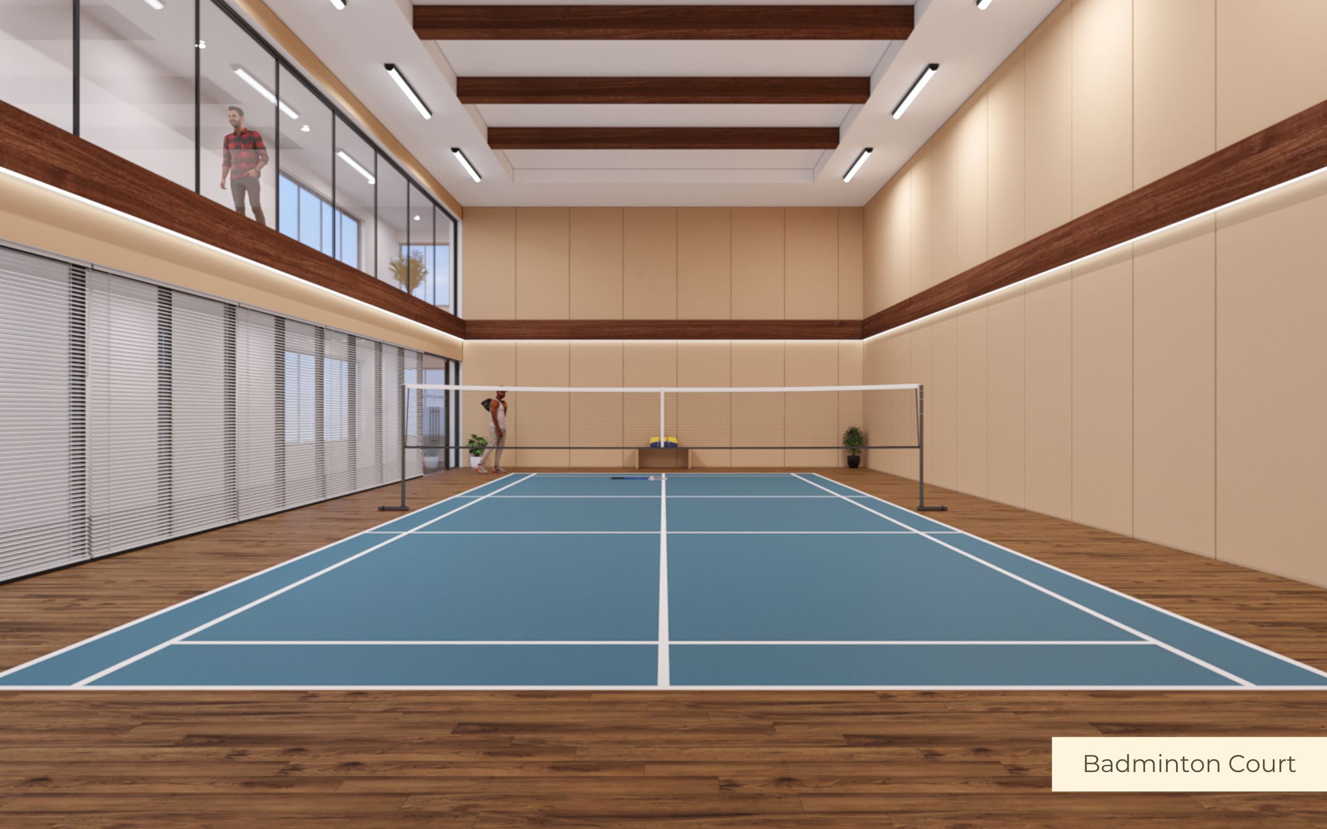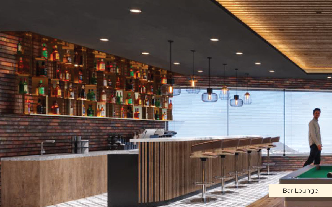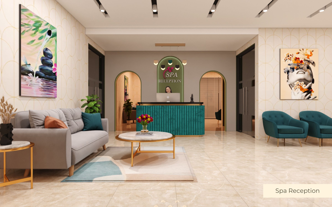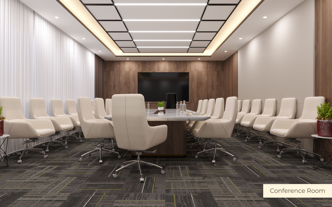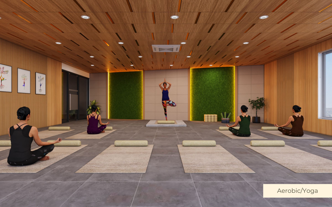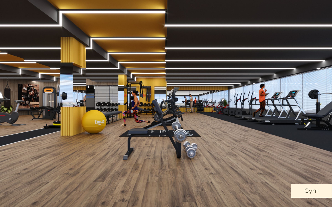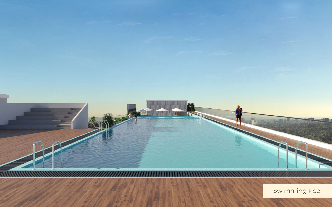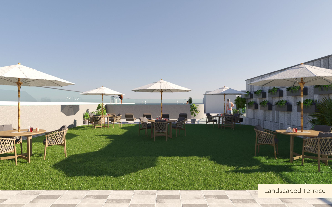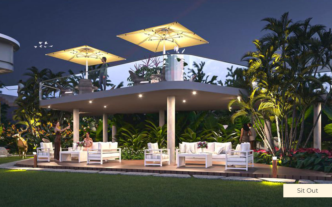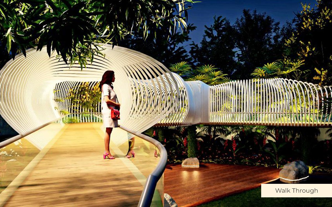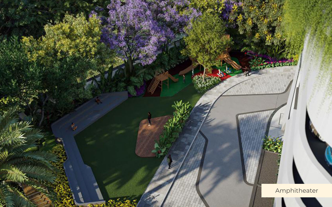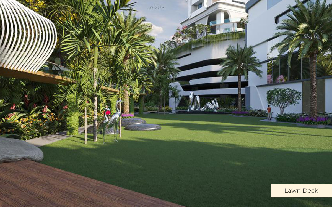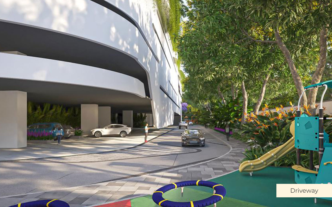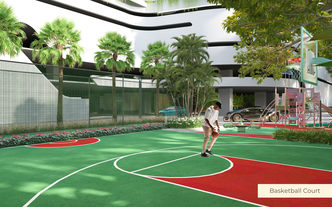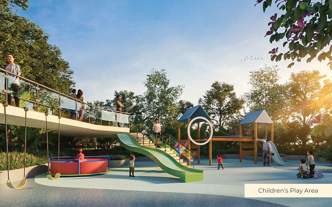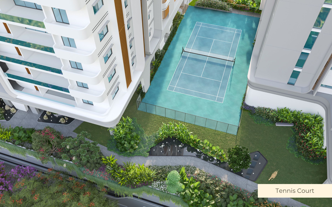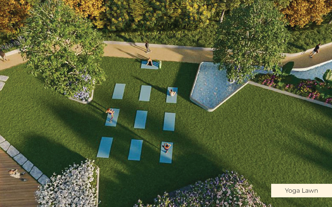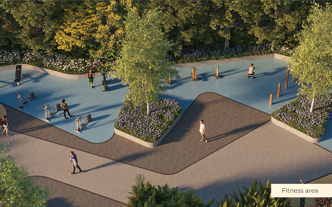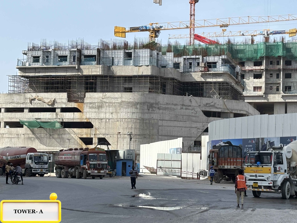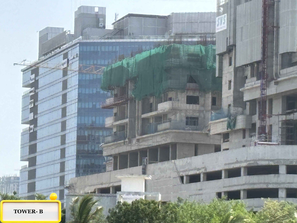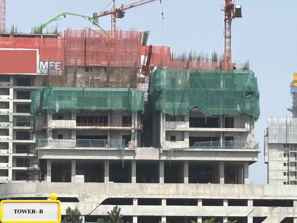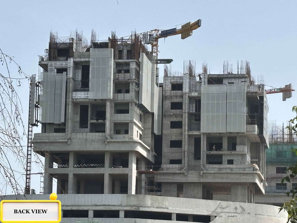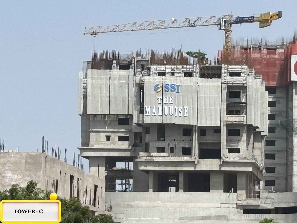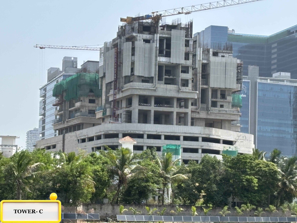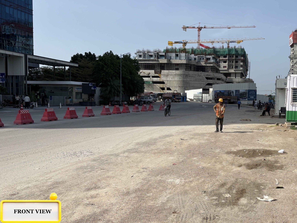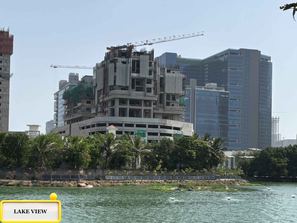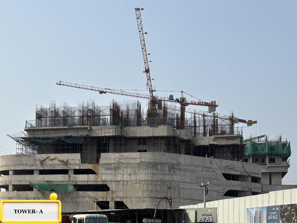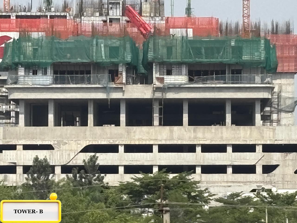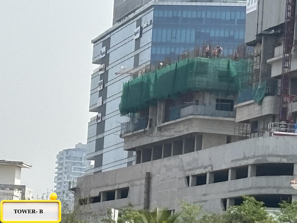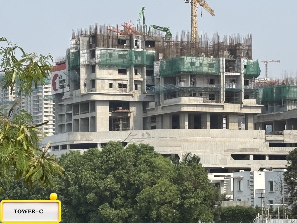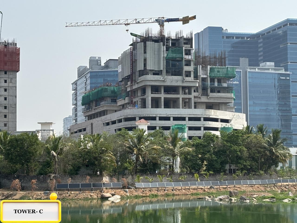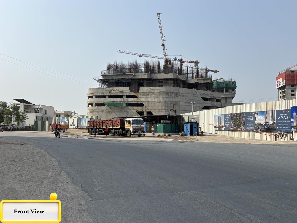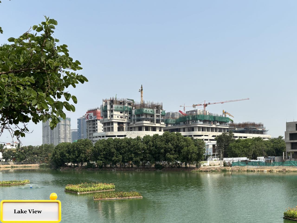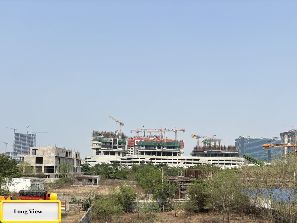Overview
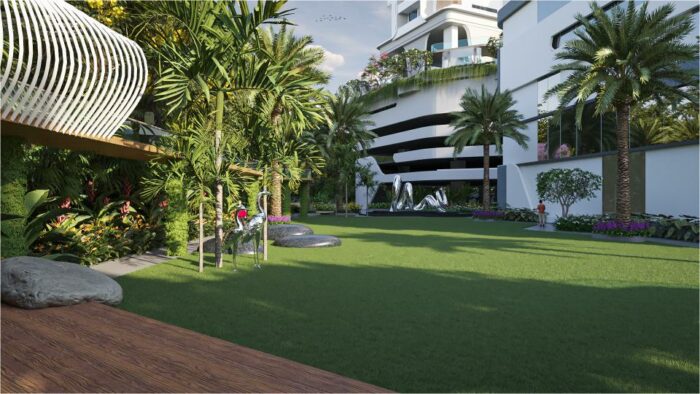
4BHK and 5BHK luxury apartments in Kokapet, Hyderabad
Redefining Luxury Living in Kokapet
Discover an exceptional residential experience at The Marquise, where the essence of ultra-luxury apartments in Kokapet is redefined. Offering 4 and 5bhk luxury apartments and more expansive than villas, these luxury apartments are designed for those who seek nothing less than perfection
- Status Ongoing
- Area 5 Acres
- Location Kokapet
- Type Apartments
- Total No. of Flats295 Flats
- Flatarea5185 - 9765 sft
- Structure2C+4P+Stilt+42 Floors
- Type of Units4 BHK & 5 BHK
- Clubhouse51,234 sft
Nestled in Kokapet, a prime location at the heart of Hyderabad’s future growth, The Marquise boasts a pristine neighborhood surrounded by reserved greens and breathtaking views of Gandipet Lake on one side and the vibrant IT Hub and Financial District on the other.
Rising majestically with 42+ storeys, this architectural marvel is a harmonious blend of elegance and modernity. Soon to house 295 privileged families, The Marquise promises a lifestyle of grandeur with unmatched sophistication and serene landscapes.
Your gateway to new ultra-luxury apartments in Kokapet awaits.
Explore more about our 4bhk and 5bhk luxury apartments in Kokapet
Amenities
An eloquent clubhouse with 5 levels, the jewel in the crown, is expanded over a 51234 Sft. area and
equipped with multiple amenities than you can surmise.
Mini Theater
Drive Way
Seating Spaces
Basket Ball Court
Pool
Cafeteria
Central Water Body
Yoga
Lily Pond
Children's Play Area
Library
Landscape
Video Tours
Location
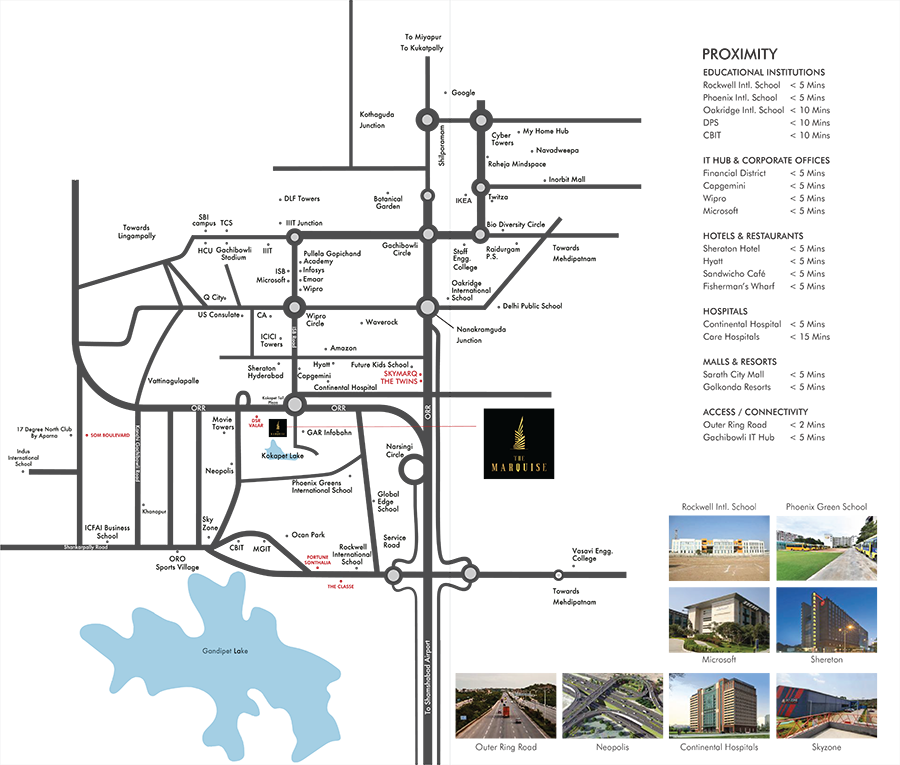
FAQ's
“The Marquise” is located at Kokapet, Near Financial district ORR exit one. It is luxury gated Community project constructed in 5 Acres of land with total 3 towers, 295 flats.
Housing is lavish with 4 Bhk Apartments of Tower A -East 6810, A- west 6750, Tower B- East 5185, Tower B- West 5185, Tower C- North 9635,Tower C -West-9765 with 4 Suite room, Home office, One home theatre room, and One maid room.
Exclusivity marks the design of towers. Tower A has 2 Premium flats, Tower B has 4 Premium flats and Tower C has two duplex Premium flats.
Towers rise up to 42 & 46 floors marking the skyline of the city and offering the best ventilation, air, views and flexibility for the lifestyle demands of present and future. Climate responsive design in individual flat, grouping of flats and master planning brings about required uniqueness in livable environment.
We are adding grandeur with ceiling heights For Tower A and Tower B of 12 feet floor to floor ceiling height and Tower C (duplex) of 12.5 feet floor to floor ceiling heights.
The Marquise have a club house G+5 with 51234 Sft and 87000 Sft podium level, Land scape we have 360 degree view of Kokapet lake and Osman sagar lake view. Every Flat is the corner flat in all the blocks. All our flats are vastu compliance. Our project facing to the 120 feet (36 meters) road. We are using high speed automatic elevators in all the blocks for passengers and goods, we have dedicated lobbies. Height from ground level to 4 level of podium parking.
In “The Marquise” with exquisite landscaping of over 87000 sft above the podium level with a height of 75 feet from the ground level with cool lake breeze overlooking lakes. we have children’s play area, Jacuzzi, home theatre, library and gym ect.
In our vision to create a perfect eco-system where life effortlessly blends with nature and luxury we’ve created open stilt level floor with some state of the art amenities. It allows you to embrace life to the fullest as you step out of your tower and find everything you need right at your feet.
In “The Marquise” we are providing substantial distance between the blocks with 20meters and (65 feet), for more ventilation and privacy.
“The Marquise” is located in a prime location which we have connectivity to multiple education institutions, IT Hub, hospitals, hotels, malls and international airport.
The common loading area is about 28%.
YES, there are premium view Apartments overlooking both the Kokapet lake and Osman Sagar lake view.
Yes, it is RERA approved gated community at Kokapet. The RERA Registration number –TS RERA Reg No: P02400006708.
“Yes” we are providing EV charging stations in the parking lots.
“The Marquise” Has the luxury clubhouse by lavish built in 51234 Sft club house with 5 floors. The
1. Ground floor of the club house has Reception, Lounge, Multi-purpose hall, Cafeteria, Reading lounge and Grocery.
2. The First Floor: we have Indoor Games, Table Tennis, Cards Room, Guest Suite and Air Hockey.
3. The Second Floor: Consists of Lounge, Preview Theatre, Badminton Court, Bar Lounge and Billiards.
4. The Third Floor: has Spa Reception, Waiting Lounge, Squash Court, Jacuzzi, Massage and salon.
5. The Fourth Floor: has Lobby, Conference Room, Co-Working Space, Aerobic and Badminton Court.
6. The Fifth Floor: consists of Gym and Cardio Fitness. Finally, the terrace has Swimming Pool and Party Area and etc.
There are various sports amenities offered by “The Marquise” like Half Basketball court, Infinity pool, 2 badminton courts, tennis courts, squash courts, cricket practice nets and indoor games.
“The Marquise” is a single development project with estimated time of completion is by 2028.
The Marquise project takes a step towards a sustainable future by incorporating electric vehicle (EV) chargers in both cellar areas. We are committed to providing convenient and eco-friendly solutions for our residents, allowing them to charge their EVs effortlessly within the premises. Embrace the future of transportation with The Marquies, where green living meets modern convenience.
Download our brochure
Please enter your details to download our brochure. Our team will get in touch with you and make sure your home buying journey with Sri Sreenivasa is hassle free.
The Marquise



